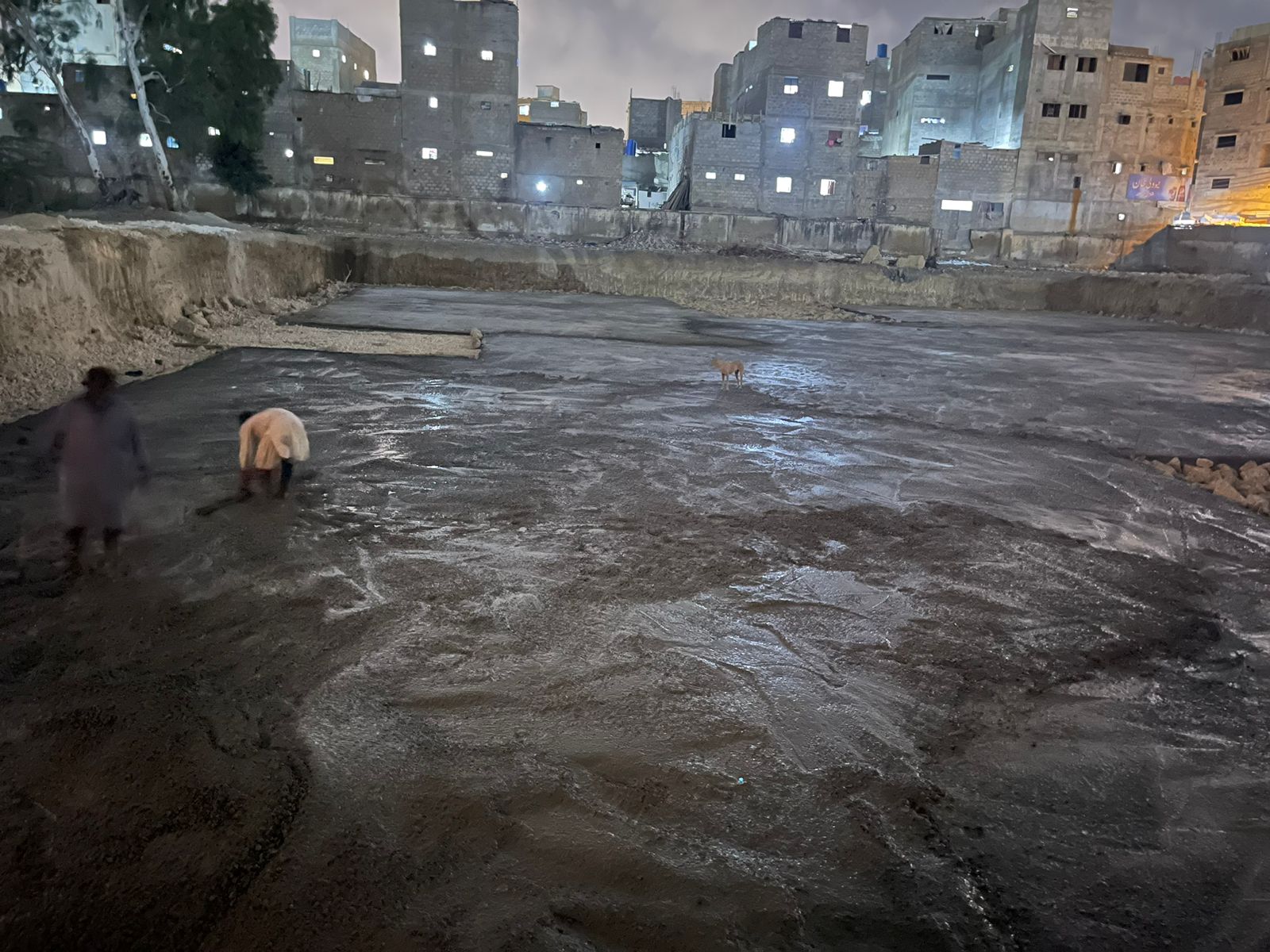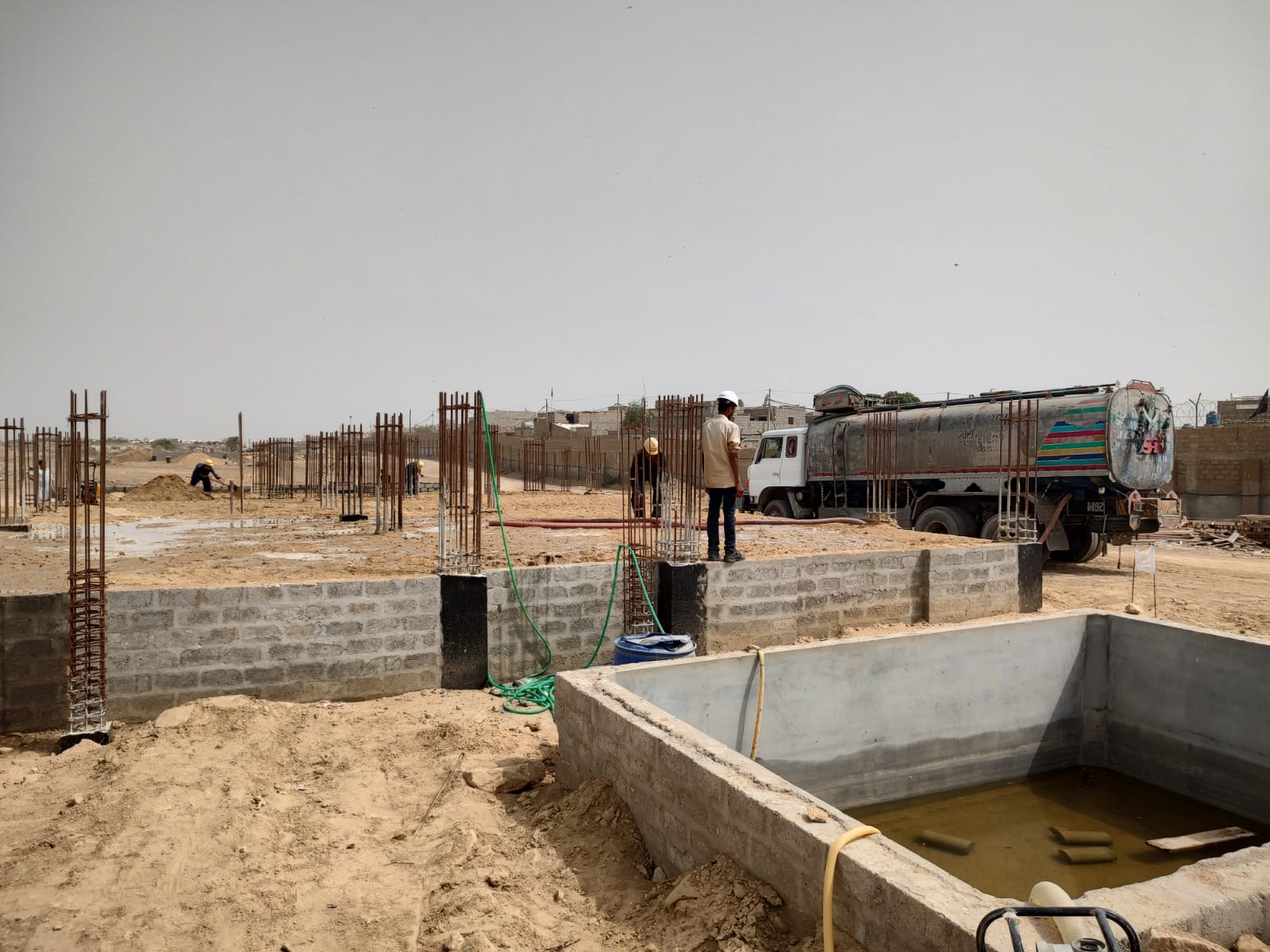Malir Court
Don't Hesitate To Contact Us
Looking for a Construction? Do you want to be part of our Client?
Get In TouchProject Description
Malir court is a public building construction project which is aimed to have a bar room, a library and various numbers of courts. This court building comprises of seven floors starting from basement level to roof, and OHWT over the roof. The court project is designed to be constructed as a Reinforced Concrete Cement structure with the utilization of prime quality steel, concrete and other materials to ensure structural safety. The architectural work is in progress considering the apprehensions of building compliances, durability and aesthetics. The project is estimated to be completed in 2024 with all the hopes of meeting client’s requirement.
Project Details
Project Type | Building |
Client | Provincial Law, P.A and Prosecution Department, Government of Sindh |
Consultant | The Architects |
Building type | Public Building |
Work Comprisal | Civil, MEP, Finishes |
Project Size | Around 9,000 sft |
No of Floors | (G+7) Floors |
Estimated Completion Date | 1/1/2024 |























